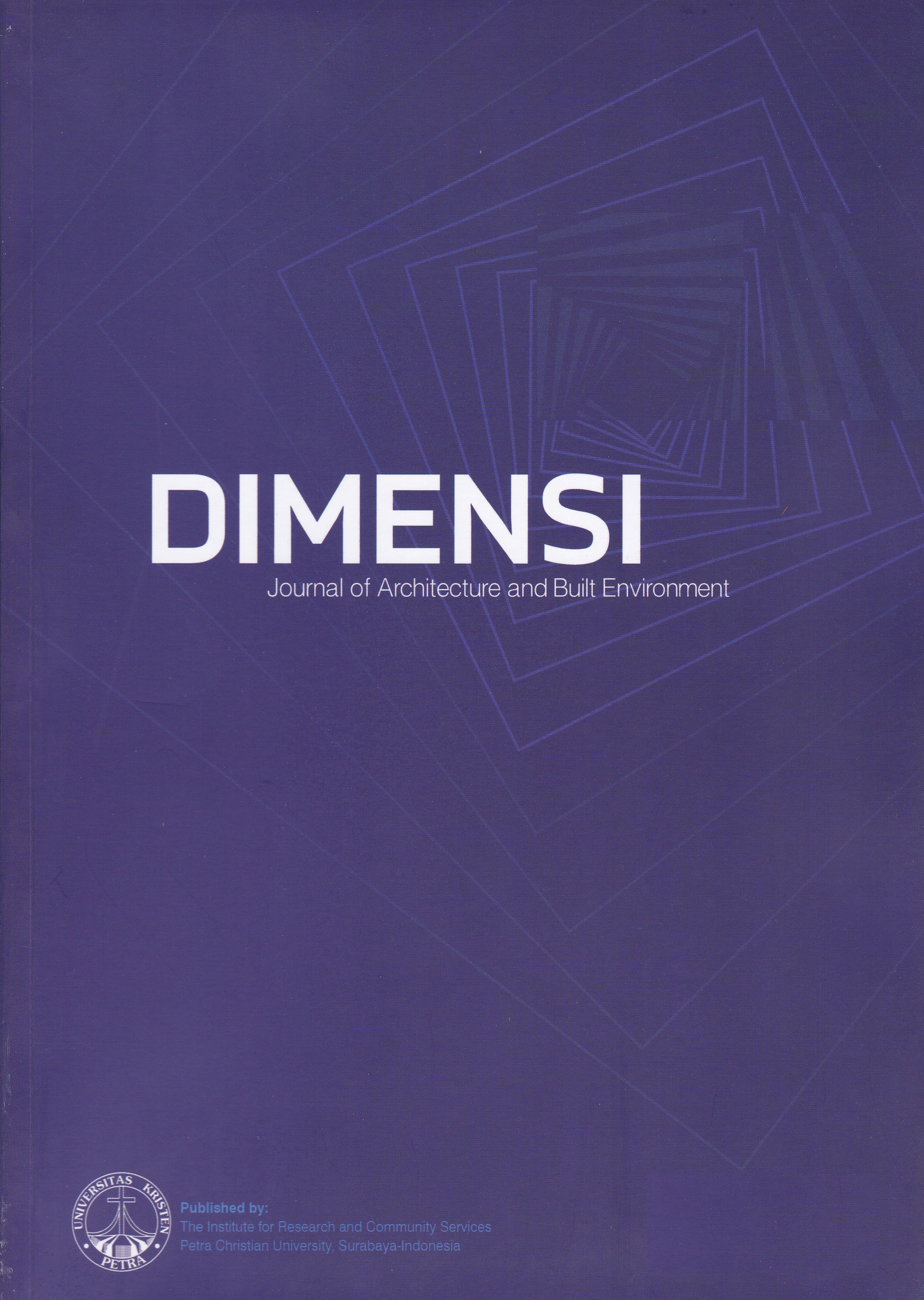Building Mass Optimization to Reduce Solar Radiation in High Rise Building by Using Parametric Approach
DOI:
https://doi.org/10.9744/dimensi.51.1.28-38Keywords:
building facade, high rise, ladybug, parametric, rhinoceros, solar radiationAbstract
Buildings use 40% of global primary energy, therefore their design and use affect climate change. Building performance analysis can assist architects predict performance before construction with parametric design tools. Radiance can be reduced via a parametric mass, lowering cooling load and energy use. The study uses theoretical and computational research to explain, forecast, and analyze events, whereas parametric design optimizes complicated geometries using mathematical parameters and algorithms. Environmental analysis in Grasshopper with the Ladybug plugin uses Rhinoceros. This plugin provides solar radiation, and climate analysis capabilities. To determine the most energy-efficient building design, the research links independent and dependent variables such solar radiation intensity and building mass. The study uses Surabaya weather data and high rise buildings. The land is formed like a square, with a 15-degree slope to the north and is flanked by low-rise buildings. As a result, the location receives the most direct sunlight during the day. Then, solar radiation analysis. It helps optimize passive solar design solutions. According to the modelling results, solar radiation on the top and west sides are particularly large and dominant in 65.37 and 32.69 kWh/m2. Meanwhile, the north, east and south sides receive very little solar radiation. The following simulation considers the optimal direction, which is to extend west-east and face to the south. A multi-towered megastructure is a high-rise building that responds best to solar radiation. The total solar radiation value is 3,718,100 kWh. It can accommodate large spaces with large mass composition but relatively low total solar radiation values. The building towers provide shade to each other, thereby reducing direct radiation from the sun to the building. The sides of the building's podium are also shaded, so the top of the building is partially red.
Downloads
References
Goharian, A., Daneshjoo, K., Mahdavinejad, M., & Yeganeh, M. (2022). Voronoi geometry for building facade to manage direct sunbeams. Journal of Sustainable Architecture and Civil Engineering, 31(2), 109–124. https://doi.org/10.5755/j01.sace.31.2.30800
Golzan, S. S., Pouyanmehr, M., & Sadeghi Naeini, H. (2023). Recommended angle of a modular dynamic façade in hot-arid climate: daylighting and energy simulation. Smart and Sustainable Built Environment, 12(1), 27–37. https://doi.org/10.1108/SASBE-04-2021-0075
Jalali, Z., Noorzai, E., & Heidari, S. (2020). Design and optimization of form and facade of an office building using the genetic algorithm. Science and Technology for the Built Environment, 26(2), 128–140. https://doi.org/10.1080/23744731.2019.1624095
Khidmat, R. P., Ulum, M. S., & Lestari, A. D. E. (2020). Fasade components optimization of naturally ventilated building in tropical climates through generative processes. Case study: Sumatera Institute of Technology (ITERA), Lampung, Indonesia. IOP Conference Series: Earth and Environmental Science, 537(1). https://doi.org/10.1088/1755-1315/537/1/012015
Lee, J., Gu, N., & Williams, A. (2014). Parametric design strategies for the generation of creative designs. International Journal of Architectural Computing, 12(3), 263–282. https://doi.org/10.1260/1478-0771.12.3.263
Lin, H., Ni, H., Xiao, Y., & Zhu, X. (2023). Couple simulations with CFD and ladybug + honeybee tools for green façade optimizing the thermal comfort in a transitional space in hot-humid climate. Journal of Asian Architecture and Building Engineering, 22(3), 1317–1342. https://doi.org/10.1080/13467581.2022.2081574
Ozerol Ozman, G., & Arslan Selcuk, S. (2023). Bioclimatic façade design based on daylight parameter and optimization of alternatives through genetic algorithms: An office building in Ankara. PLANARCH - Design and Planning Research. https://doi.org/10.5152/Planarch.2023.221940
Panya, D. S., Kim, T., & Choo, S. (2020). A methodology of interactive motion facades design through parametric strategies. Applied Sciences (Switzerland), 10(4). https://doi.org/10.3390/app10041218
Pilechiha, P., Mahdavinejad, M., & Beizaee, A. (2020). Simulation assisted design exploration to evaluate view and energy performance of window shading.
Ricci, A., Ponzio, C., Fabbri, K., Gaspari, J., & Naboni, E. (2021). Development of a self-sufficient dynamic façade within the context of climate change. Architectural Science Review, 64(1–2), 87–97. https://doi.org/10.1080/00038628.2020.1713042
Salim, K. A., Hendarti, R., & Tomasowa, R. (2020). Parametric facade approach for an office building to reduce the irradiance level in Jakarta. IOP Conference Series: Earth and Environmental Science, 426(1). https://doi.org/10.1088/1755-1315/426/1/012102
Wang, D., Yu, W., Zhao, X., Dai, W., & Ruan, Y. (2016). The influence of thermal insulation position in building exterior walls on indoor thermal comfort and energy consumption of residential buildings in Chongqing. IOP Conference Series: Earth and Environmental Science, 40(1). https://doi.org/10.1088/1755-1315/40/1/012081
Downloads
Published
How to Cite
Issue
Section
License
Authors who publish with this journal agree to the following terms:
- Authors retain copyright and grant the journal right of first publication with the work simultaneously licensed under a Creative Commons Attribution License that allows others to share the work with an acknowledgement of the work's authorship and initial publication in this journal.
- Authors are able to enter into separate, additional contractual arrangements for the non-exclusive distribution of the journal's published version of the work (e.g., post it to an institutional repository or publish it in a book), with an acknowledgement of its initial publication in this journal.
- Authors are permitted and encouraged to post their work online (e.g., in institutional repositories or on their website) prior to and during the submission process, as it can lead to productive exchanges, as well as earlier and greater citation of published work (See The Effect of Open Access).



















