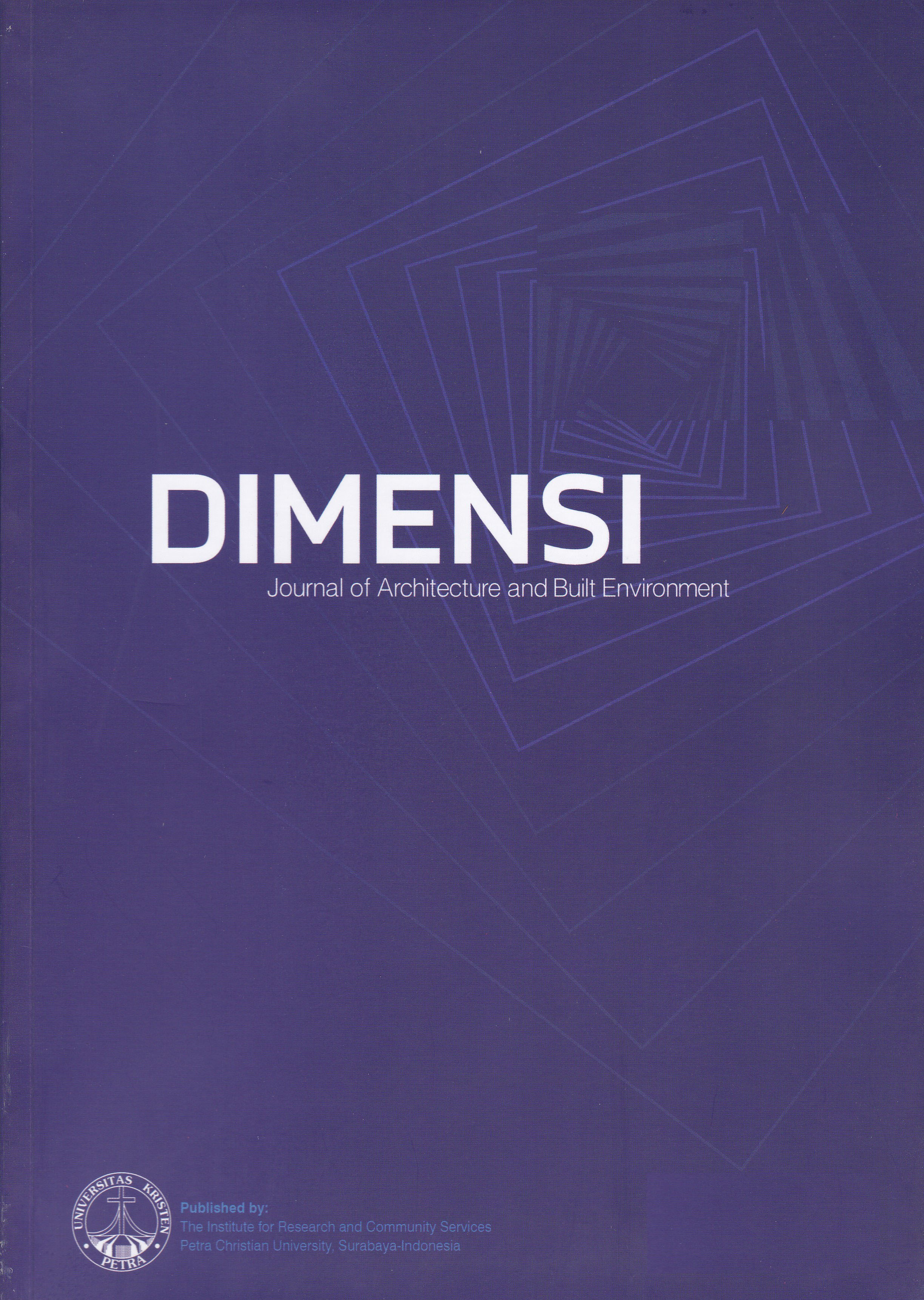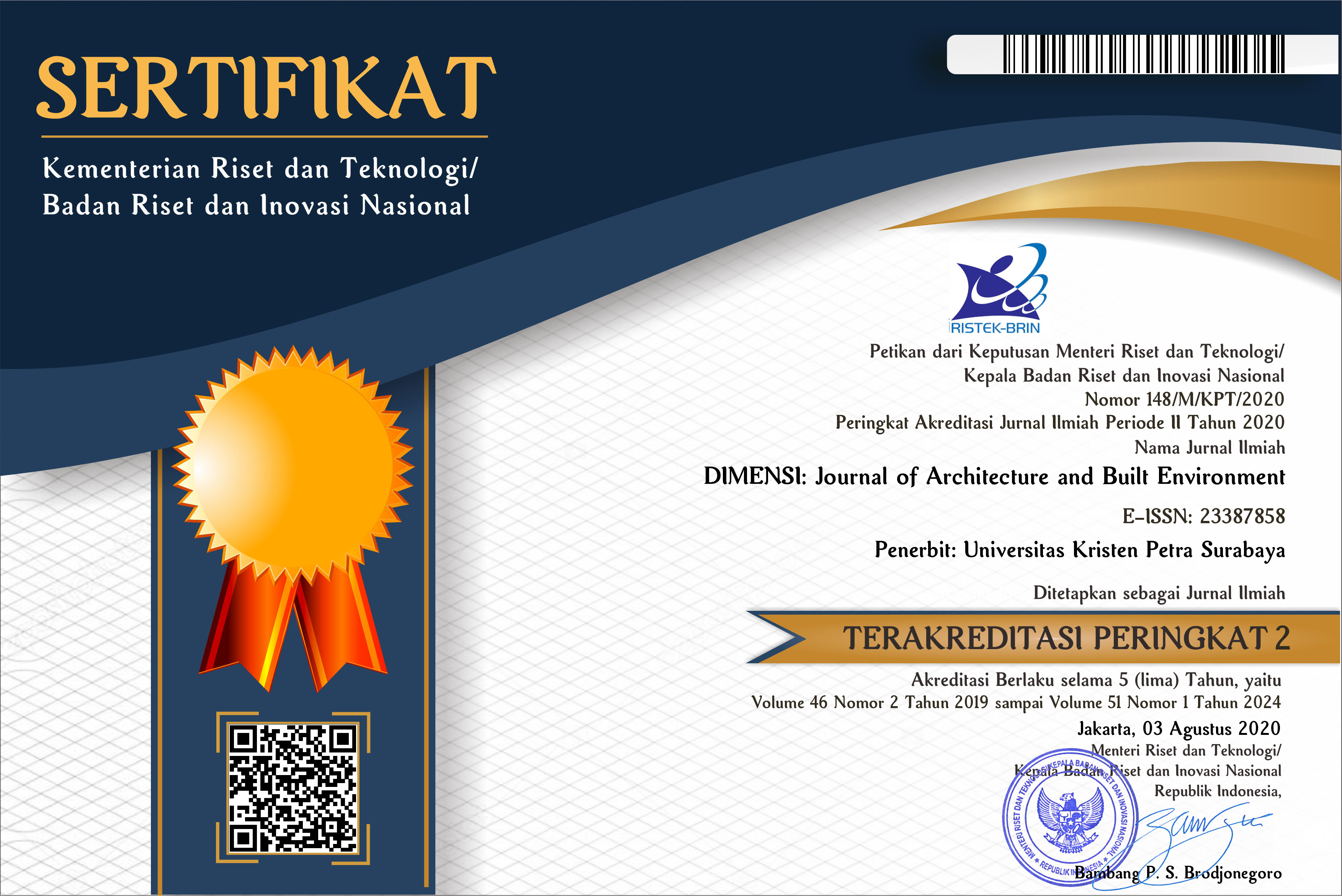A TYPOLOGICAL INVESTIGATION OF THE Y.B. MANGUNWIJAYA’S URBAN CHURCH
 :
:
https://doi.org/10.9744/dimensi.47.1.1-10
Keywords:
Church, Spiritual, Typology, Y. B. Mangunwijaya, Yogyakarta.Abstract
As the iconic buildings in Yogyakarta, the Mangunwijaya’s churches contribute a great influence on the city. His wisdom is not only written in his books, but also has been implemented through his architectural projects, revealing a specific composition of a spiritual language. A qualitative study is used to reveal Mangunwijaya’s architectural principles, by using the tracing method to highlight the structural elements of his urban churches. A typological investigation is accompanied by retracing Mangunwijaya’s drawing, where its spatial composition and form are emphasized through points and lines. Hence, by eliminating decorative elements, the most fundamental components of the churches can be raised, consisting: 1) The roof as the most dominant element, a volume that suggests the openness of the building; 2) Landscape defines a mutual symbiosis between indoor and outdoor, stimulating communication and gesture; 3) A typological composition that respects a Roman-Catholic church’s principles while revealing a local identity.Downloads
References
Barrie, T. 1996. Spritual Path, Sacred Place. Massahusetss: Shambhala Piblication.
Eliade, M. 2002. Sakral dan Profan (The Scared and The Profane). Yogyakarta: Fajar Pustaka Baru.
Karen, A., & Lynda, H. 1994. Ordering Space Types in Architecture and Design. New York: Van Nostrand Reinhold.
Kirana, S. 2018. Kajian Hubungan Ruang Dalam pada Bangunan Gereja St. Maria Fatima, Sragen, Jawa Tengah. Serat Rupa Journal of Design, 2(1), 14-25.
https://journal.maranatha.edu/index.php/srjd/article/view/474
Leevianto, J., & Aly, S. 2017. The Architectural Tectonics of Y.B. Mangunwijaya’s Design at The Holy Virgin Mary’s Cage Complex in Sendang Sono. Jurnal Riset Arsitektur, 1(2), 83-99.
http://journal.unpar.ac.id/index.php/risa/article/viewFile/2393/2126
Mangunwijaya, Y. 2013. Wastu Citra. Jakarta: Gramedia Pustaka Utama.
Mulyono, A. 2016. Program Gereja St. Albertus Agung Jetis dan Gereja Hati Santa Perawan Maria Tak Tercela Kumetiran di Kota Yogyakarta. Jurnal Multikultural & Multireligius, 15, 144-167.
Stegers, R. 2008. A Design Manual Sacred Buildings. Switserland: Birkhauser Verlad AG.
Tanuwidjaya, L. 2013. Gaya Desain pada Interior Gereja katolik Santo Albertus Magnus, Yogyakarta. Jurnal Intra, 1(2), 1-7.
http://publication.petra.ac.id/index.php/desain-interior/article/view/1558/1407
Teh, S., Lianto, F., & Trisno, R. 2018. The Impact of Column and Beam Construction System to Interior Design Layout According to Fengshui. International Journal of Civil Engineering and Technology, 9(13), 1822-1828.
http://www.iaeme.com/MasterAdmin/UploadFolder/IJCIET_09_13_182/IJCIET_09_13_182.pdf
Trisno, R., & Lianto, F. 2018. The Meaning of Natural Lighting on Altar Case Study: Cathedral Church and Church of The Light. International Journal of Civil Engineering and Technology, 9(12), 209-213.
http://www.iaeme.com/MasterAdmin/UploadFolder/IJCIET_09_12_025/IJCIET_09_12_025.pdf
Trisno, R., Hanli, N., Kasimun, P., & Lianto, F. 2019. The Meaning of Means: Semiology in Architecture Case Study: Villa Savoye. International Journal of Civil Engineering and Technology, 10(2), 653-660.
http://www.iaeme.com/MasterAdmin/Journal_uploads/IJCIET/VOLUME_10_ISSUE_2/IJCIET_10_02_063.pdf
Unwin, S. (1997). Analysing Architecture. London: Routladge.
Downloads
Published
How to Cite
Issue
Section
License
Authors who publish with this journal agree to the following terms:
- Authors retain copyright and grant the journal right of first publication with the work simultaneously licensed under a Creative Commons Attribution License that allows others to share the work with an acknowledgement of the work's authorship and initial publication in this journal.
- Authors are able to enter into separate, additional contractual arrangements for the non-exclusive distribution of the journal's published version of the work (e.g., post it to an institutional repository or publish it in a book), with an acknowledgement of its initial publication in this journal.
- Authors are permitted and encouraged to post their work online (e.g., in institutional repositories or on their website) prior to and during the submission process, as it can lead to productive exchanges, as well as earlier and greater citation of published work (See The Effect of Open Access).



















