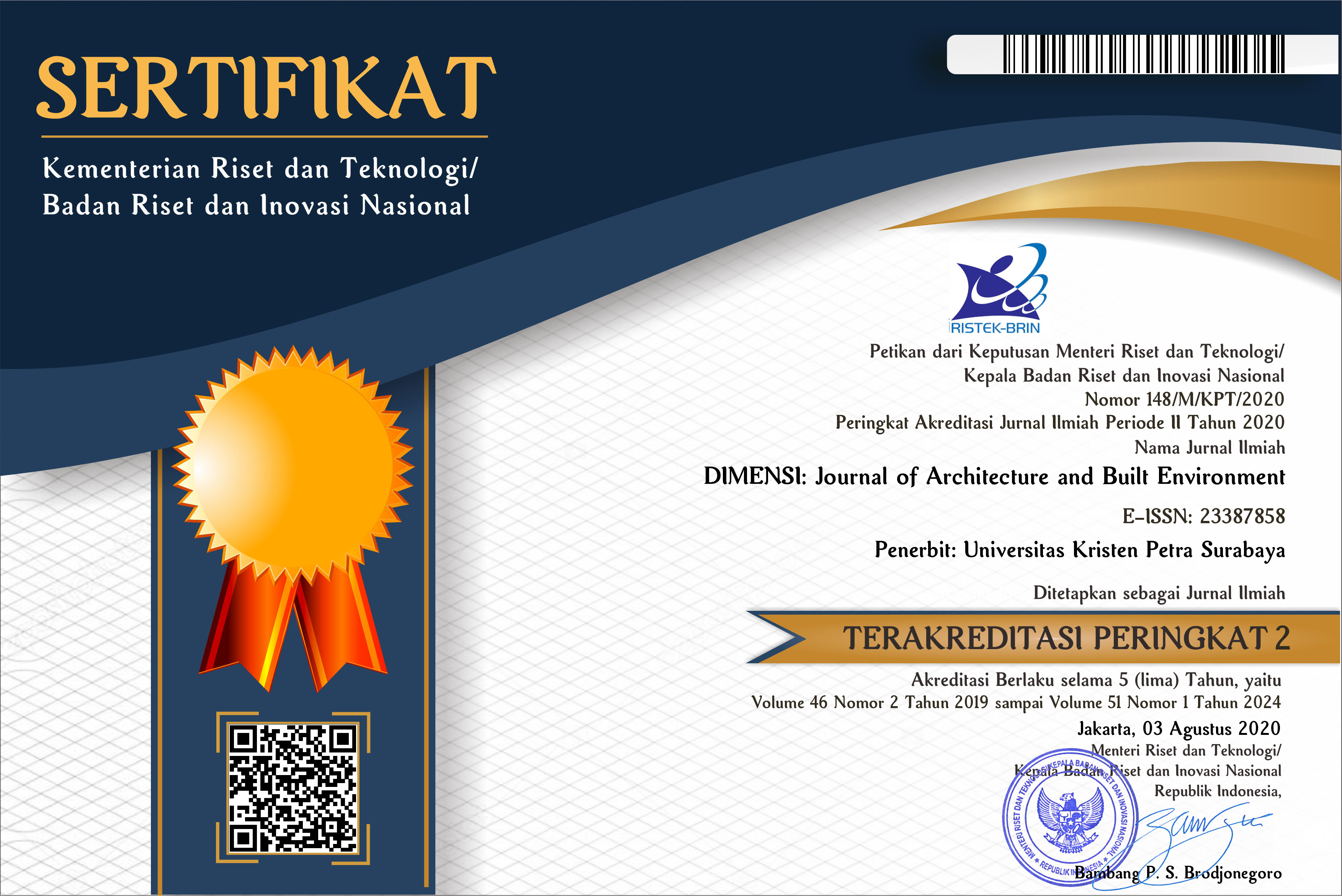APPLICATION OF VISIBILITY ANALYSIS AND VISUALISATION IN HOSPITAL WAYFINDING SIGN DESIGN
 :
:
https://doi.org/10.9744/dimensi.45.1.1-8
Keywords:
Wayfinding, hospital, visibility analysis, sign design.Abstract
This study aims to show the application of visibility analysis in hospital outpatient areas to improve wayfinding performance. Visibility is regarded as an essential aspect in wayfinding sign design and affected by the spatial configuration of the environment where the signs are located. The complexity of hospital environment prevents the designers to predict its visibility properties and also creates difficulties in determining the requirement for the sign system such as the location, direction, and size of signs. Based on isovist, visibility graph and visual catchment area (VCA) concept introduced from the past studies, we developed analytical and visualisation tools to aid the wayfinding design processes. The results suggest that the use of visibility analysis in wayfinding sign design can provide valuable insight into the preliminary analysis before the design process, as well as enable design optimisation in the development stages.
Downloads
References
Benedikt, M. L. (1979). To take hold of space: isovists and isovist fields. Environment and Planning B: Planning and Design, 6(1), pp.47–65.
Brown, B., Wright, H. & Brown, C. (1997). A post-occupancy evaluation of wayfinding in a pediatric hospital: Research findings and implications for instruction. Journal of Architectural and Planning Research, pp.35–51.
Calori, C., & Vanden-Eynden, D. (2015). Signage and wayfinding design: a complete guide to creating environmental graphic design systems (Second edition). Hoboken, New Jersey: Wiley.
Carpman, J. R. & Grant, M. A. (2016). Design that cares: Planning health facilities for patients and visitors (Vol. 142). John Wiley & Sons.
Dahlström, E., Dengler, P., Grasso, A., Lilley, C., McCormack, C., Schepers, D. & Jackson, D. (2011). Scalable vector graphics (svg) 1.1. World Wide Web Consortium Recommendation, 16.
Devlin, A. S. (2014). Wayfinding in healthcare facilities: contributions from environmental psychology. Behavioral Sciences, 4(4), pp.423–436.
Enterprise IG Information Design Unit. (2005). Wayfinding: effective wayfinding and signing systems: guidance for healthcare facilities (supersedes HTM 65 “signs”). London: TSO.
Filippidis, L., Galea, E. R., Gwynne, S. & Lawrence, P. J. (2006). Representing the Influence of Signage on Evacuation Behavior within an Evacuation Model. Journal of Fire Protection Engineering, 16(1), pp.37–73. https://doi.org/ 10.1177/1042391506054298
Gibson, D. (2009). The wayfinding handbook: information design for public places. New York: Princeton Architectural Press.
Gibson, J. J. (2015). The ecological approach to visual perception. New York, N.Y: Psychology Press.
Johanes, M. J. & Atmodiwirjo, P. (2015). Visibility analysis of hospital inpatient ward. International Journal of Technology, 6(3), pp.400-409.
McElhinney, S. & Psarra, S. (2014). Just around the corner from where you are: Probabilistic isovist fields, inference and embodied projection. Journal of Space Syntax, 5(1), pp.109–132.
Mclaughlin, J. M., McNeil, B. & Sebald, S. (2005). Addressing Wayfinding at Bumrungrad Hospital (Undergraduate Thesis). Worcester Polytechnic Institute.
McNeel, R. (2010). Grasshopper generative modeling for Rhino. Computer Software (2011b), Http://www.grasshopper3d.com.
Montello, D. R. (2014). Spatial cognition and architectural space: Research perspectives. Architectural Design, 84(5), pp.74–79.
Rhinoceros: modeling tools for designer. (2014). (Version 5). Robert McNeel & Associates.
Sengke, M. M. C. & Atmodiwirjo, P. (2017). Using Isovist Application to Explore Visibility Area of Hospital Inpatient Ward. IOP Conference Series: Materials Science and Engineering, 185(1), 012008. https://doi.org/10.1088/1757-899X/185/1/012008
Smith, S. L. (1979). Letter size and legibility. Human Factors, 21(6), pp.661–670.
Turner, A., Doxa, M., O’sullivan, D. & Penn, A. (2001). From isovists to visibility graphs: a methodology for the analysis of architectural space. Environment and Planning B: Planning and Design, 28(1), pp.103–121.
Ulrich, R. S., Zimring, C., Zhu, X., DuBose, J., Seo, H.-B., Choi, Y.-S. & Joseph, A. (2008). A review of the research literature on evidence-based healthcare design. HERD: Health Environments Research & Design Journal, 1(3), pp. 61–125.
Wiener, J. M., & Franz, G. (2004). Isovists as a Means to Predict Spatial Experience and Behavior. In Spatial Cognition IV. Reasoning, Action, Interaction (pp. 42–57). Springer, Berlin, Heidelberg. https://doi.org/10.1007/978-3-540-32255-9_3
Xie, H., Filippidis, L., Gwynne, S., Galea, E. R., Blackshields, D. & Lawrence, P. J. (2007). Signage Legibility Distances as a Function of Observation Angle. Journal of Fire Protection Engineering, 17(1), pp.41–64. https://doi.org/ 10.1177/1042391507064025
Downloads
Published
How to Cite
Issue
Section
License
Authors who publish with this journal agree to the following terms:
- Authors retain copyright and grant the journal right of first publication with the work simultaneously licensed under a Creative Commons Attribution License that allows others to share the work with an acknowledgement of the work's authorship and initial publication in this journal.
- Authors are able to enter into separate, additional contractual arrangements for the non-exclusive distribution of the journal's published version of the work (e.g., post it to an institutional repository or publish it in a book), with an acknowledgement of its initial publication in this journal.
- Authors are permitted and encouraged to post their work online (e.g., in institutional repositories or on their website) prior to and during the submission process, as it can lead to productive exchanges, as well as earlier and greater citation of published work (See The Effect of Open Access).

















