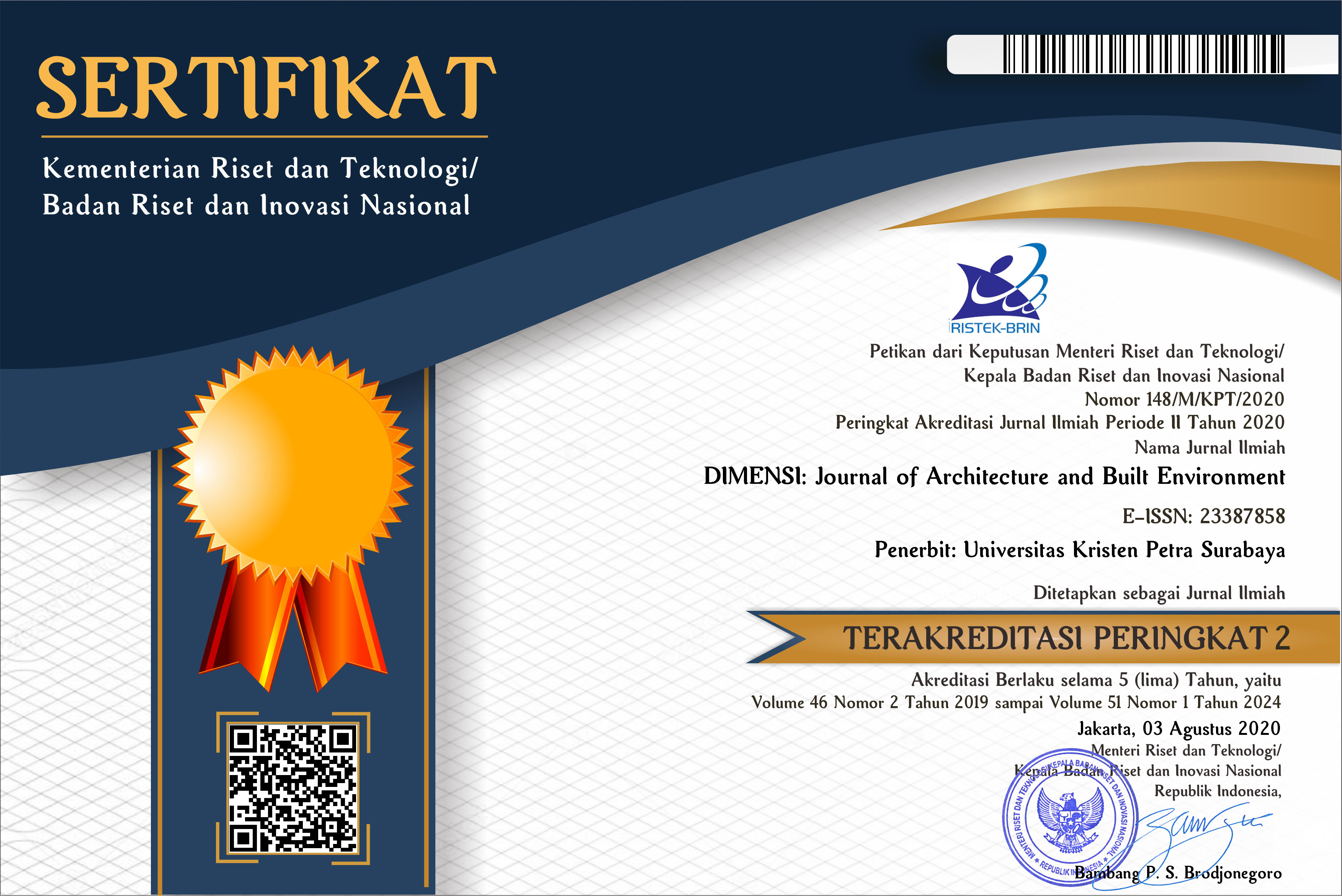DAYLIGHTING PERFORMANCE OF HORIZONTAL LIGHT PIPE BRANCHING ON OPEN PLAN OFFICE SPACE
 :
:
https://doi.org/10.9744/dimensi.42.2.43-50
Keywords:
Daylighting performance, open plan office space, horizontal light pipe, branching.Abstract
For daylighting purpose, office buildings should have a shallow plan and increase the ratio of surface to building’s volume. However, intensive use of air-conditioning drives office building’s plan to be deep with a minimum surface to volume ratio. This leads to the presence of areas that have insufficient daylight level at the work plane. Considering limitations of some daylighting methods in distributing daylight to these areas, Horizontal Light Pipe (HLP) was selected. The aim of this research was to evaluate and explain the effect of HLP branching on daylight quantity and distribution inside open plan office space. Experimental with simulation as a tool was used as the research method. HLP branching’s uniformity ratio, illuminance and Daylight Factor were compared with unbranching HLP, simultaneously with daylighting standards. Results showed that office space with HLP-L branching had higher daylight level than HLP-T branching, 296 lux and 295 lux, HLP-L and HLP-T, respectively. However, HLP-T branching distributed daylight more evenly than HLP-L branching, with uniformity ratio as 1.49:1 and 1.50:1, HLP-T and HLP-L, respectively. Both of them met the illuminance target value and uniformity at work plane. Light’s deflection and improvement amount of opening distribution decreased average illuminance and Daylight Factor up to 3.59%. Those also decreased uniformity of daylight inside the space.Downloads
References
Ander, G. D. (1995). Daylighting Performance and Design. John Wiley & Sons, Inc, New Jersey.
Bailey, S. (1990). Offices: A briefing and design Guide. Butterworth Architecture, London.
Beltran, L. O., Lee, E. S. & Selkowitz, S. E. (1997). Advanced Optical Daylighting Systems: Light Shelves and Light Pipes. Journal of the Illumi-nating Engineering Society, 26(2), pp. 91–106.
Boubekri, M. (2008). Daylighting, Architecture and Health: Building Design Strategies. Architectural Press, United Kingdom.
Canziani, R., Peron, F. & Rossi, G. (2004). Daylight and energy performances of a new type of light pipe. Energy and Buildings, 36(11), pp.1163–1176.
Chirarattananon, S., Chedsiri, S. & Renshen, L. (2000). Daylighting through light pipes in the tropics. Solar Energy, 69(4), pp.331–341.
Courret, G., Scartezzini, J.-L., Francioli, D., & Meyer, J.-J. (1998). “Design and assessment of an anidolic light-duct”. Energy and Buildings, 28(1), pp.79–99.
Egan, M. D. & Olgyay, V. W. (2002). Architec-tural Lighting, Second Edition. McGraw-Hill Company, New York.
Garcia Hansen, V., Edmonds, I. et al. (2001). The use of light pipes for deep plan office buildings: a case study of Ken Yeang’s bioclimatic skyscraper proposal for KLCC, Malaysia. In: 35th Annual Conference of the Australian and New Zealand Architectural Science Association: ANZAsCA, Wellington, New Zealand.
Givoni, B. (1998). Climate Considerations in Building and Urban Design. John Wiley and Sons, Inc, New York.
Hien, V. D. & Chirarattananon, S. (2007). Daylighting Through Light Pipe for Deep Interior Space of Buildings With Consideration Heat Gain. Asian Journal on Energy and Environment, 08(01), pp. 461–475.
Kohn, A. E. & Katz, P. (2002). Building type basics for office buildings. John Wiley & Sons, Inc, New York.
Lam, W. M.C. (1986). Sunlighting as Formgiver for Architecture. Van Nostrand Reinhold Company, New York.
Lechner, N. (2009). Heating, Cooling, Lighting, Sustainable Design Methods for Architects. John Wiley & Sons, Inc, New Jersey.
Lomas, K. J. (2007). Architectural design of an ad-vanced naturally ventilated building form. Energy and Buildings, 39(2), pp. 166–181.
Meel, J. V., Martens, Y. & Ree, H. J. V. (2010). Planning Office Spaces: a Practical Guide for Managers and Designers. Laurence King Publishing Ltd, London.
Moore, F. (1993). Environmental Control Systems: Heating Cooling Lighting. McGraw-Hill, Inc, New York.
Scartezzini, J. L. & Courret, G. (2002). Anidolic daylighting systems. Solar Energy, 73(2), pp.123–135.
SNI 03-2396-2001 (2001). Tata Cara Perancangan Sistem Pencahayaan Alami pada Bangunan Gedung, accessed from http://www.pu.go.id/ uploads/services/infopublik20130214153220.pdf
Steffy, G. (2008). Architectural Lighting Design. John Wiley & Sons, Inc, New York.
Szokolay, S. V. (2004). Introduction to Architectural Science: The Basis of Sustainable Design. Architectural Press, Oxford.
Downloads
Published
How to Cite
Issue
Section
License
Authors who publish with this journal agree to the following terms:
- Authors retain copyright and grant the journal right of first publication with the work simultaneously licensed under a Creative Commons Attribution License that allows others to share the work with an acknowledgement of the work's authorship and initial publication in this journal.
- Authors are able to enter into separate, additional contractual arrangements for the non-exclusive distribution of the journal's published version of the work (e.g., post it to an institutional repository or publish it in a book), with an acknowledgement of its initial publication in this journal.
- Authors are permitted and encouraged to post their work online (e.g., in institutional repositories or on their website) prior to and during the submission process, as it can lead to productive exchanges, as well as earlier and greater citation of published work (See The Effect of Open Access).

















