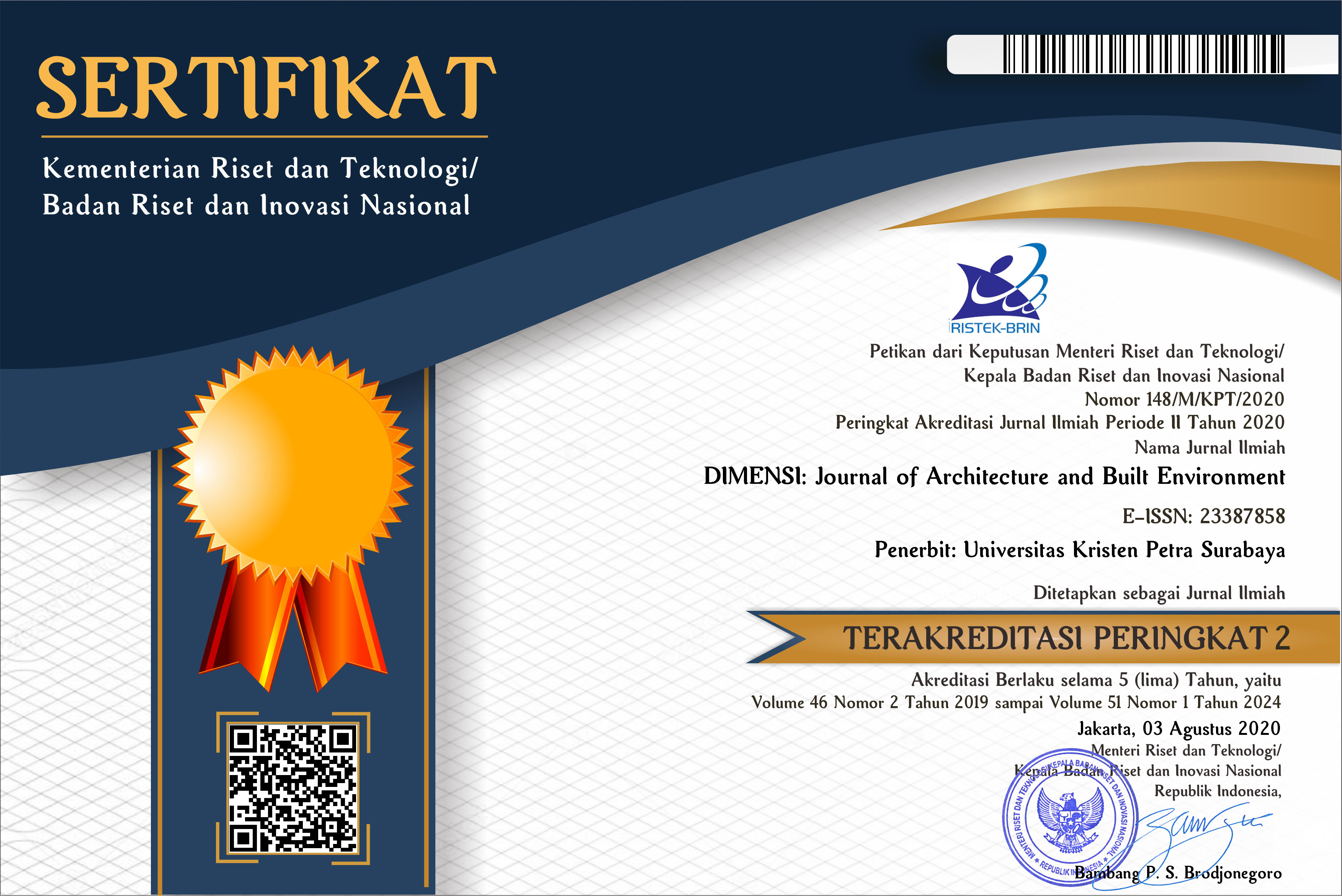RUMAH TRADISIONAL OSING KONSEP RUANG DAN BENTUK
 :
:
https://doi.org/10.9744/dimensi.30.1.%25p
Keywords:
duality dan centre, Tikel Balung, Baresan and Cerocogan.Abstract
Osing is one of the Javanese sub-ethnic community. One of the Osing center community is the village of Kemiren, the county of Glagah, the district of Banyuwangi, East Java, where historically-genealogically-sosiologically still keeps the traditional life style and has a rich inheritance of Osing houses. The purpose of this research is to study of the spaces and shapes concept of Osing traditional house in Kemiren village and to get the factors that lie behind them. The result which were obtained of this research find that : 1. The Space Concept of Osing House The space pattern consists of Bale, Jrumah and Pawon as ordered from the front house to the back. The space organization follows the closed ended plan. Space concept shows the presence of duality and centrality. 2. The Shape of Osing House The roof shapes are the main indicator of Osing houses, which can be differentiated to be Tikel Balung, Baresan, and Cerocogan. The special characteristic of Osing houses is the usage of 1, 2 or 3 of those basic shapes at once from the front to back as followed by the space order. 3. The Background Factors The concept of each space was influenced by the function and activity, the meanings of activity, and the person, who lives or does the activity. The space organization was a manifestation of the inclusive character, careful and suspicious of the society. The shapes of Osing house have a close relation with the social rank, which inclined with egality. The name of the house parts and building structures reveals the massages, meanings, and wills as the expressions of the senses and wills of the owner. The meanings did not exist in the shape it self, but in the person who desired that shape, it reflects the latent and associational character, but also describe his appreciation to create and work. Abstract in Bahasa Indonesia : Osing merupakan salah satu komunitas sub-etnis Jawa. Salah satu pusat komunitas Osing adalah Desa Kemiren, Kecamatan Glagah, Banyuwangi-Jawa Timur, yang secara historis-genealogis-sosiologis masih memperlihatkan tata kehidupan tradisional dan memiliki rumah Osing relatif banyak. Tujuan penelitian adalah memperoleh konsep ruang dan bentuk pada rumah tradisional Osing di Desa Kemiren dan faktor-faktor yang melatarbelakanginya. Hasil penelitian adalah : 1. Konsep Ruang Rumah Osing Pola ruang menganut susunan ruang Bale, Jrumah dan Pawon secara berurut dari depan ke belakang. Organisasi ruang menganut prinsip closed ended plan. Konsep ruang memperlihatkan adanya dualitas dan centralitas. 2. Konsep Bentuk Rumah Osing Bentuk atap merupakan indikator utama bentuk rumah Osing, yang dapat dibedakan menjadi Tikel Balung, Baresan dan Cerocogan. Karakteristik bentuk rumah Osing terletak pada penggunaan 1, 2 atau 3 bentuk dasar tersebut secara sekaligus dalam susunan berurut dari depan ke belakang sesuai dengan susunan ruangnya. 3. Faktor-faktor yang melatarbelakangi Konsep masing-masing ruang dipengaruhi oleh fungsi dan aktivitas, makna kegiatan yang dilakukan serta siapa yang boleh menghuni/melakukan kegiatan. Organisasi ruang merupakan manifestasi sifat tertutup, berhati-hati dan curiga masyarakatnya. Bentuk rumah Osing berkaitan erat dengan struktur sosial masyarakat yang cenderung egaliter. Nama bagian-bagian rumah dan susunannya merupakan pengungkapan pesan, makna dan kehendak sebagai ekspresi rasa dan karsa pemiliknya. Makna tersebut tidak terkandung dalam bentuk itu sendiri, melainkan dalam diri manusia yang menginginkan bentuk tersebut mencerminkan sifat laten dan asosiasional, sekaligus menggambarkan apresiasi cipta dan karya. Kata kunci: dualitas dan centralitas; Tikel Balung, Baresan dan Cerocogan.Downloads
Download data is not yet available.
Published
2004-06-17
How to Cite
Suprijanto, I. (2004). RUMAH TRADISIONAL OSING KONSEP RUANG DAN BENTUK. Dimensi: Journal of Architecture and Built Environment, 30(1). https://doi.org/10.9744/dimensi.30.1.%p
Issue
Section
Articles
License
Authors who publish with this journal agree to the following terms:
- Authors retain copyright and grant the journal right of first publication with the work simultaneously licensed under a Creative Commons Attribution License that allows others to share the work with an acknowledgement of the work's authorship and initial publication in this journal.
- Authors are able to enter into separate, additional contractual arrangements for the non-exclusive distribution of the journal's published version of the work (e.g., post it to an institutional repository or publish it in a book), with an acknowledgement of its initial publication in this journal.
- Authors are permitted and encouraged to post their work online (e.g., in institutional repositories or on their website) prior to and during the submission process, as it can lead to productive exchanges, as well as earlier and greater citation of published work (See The Effect of Open Access).

















